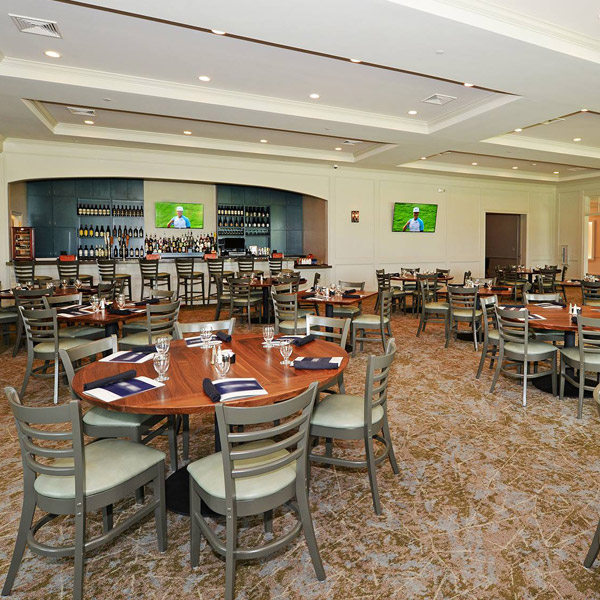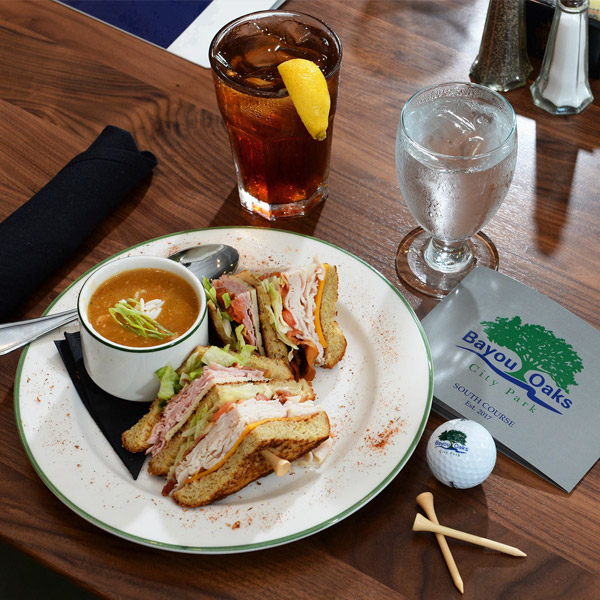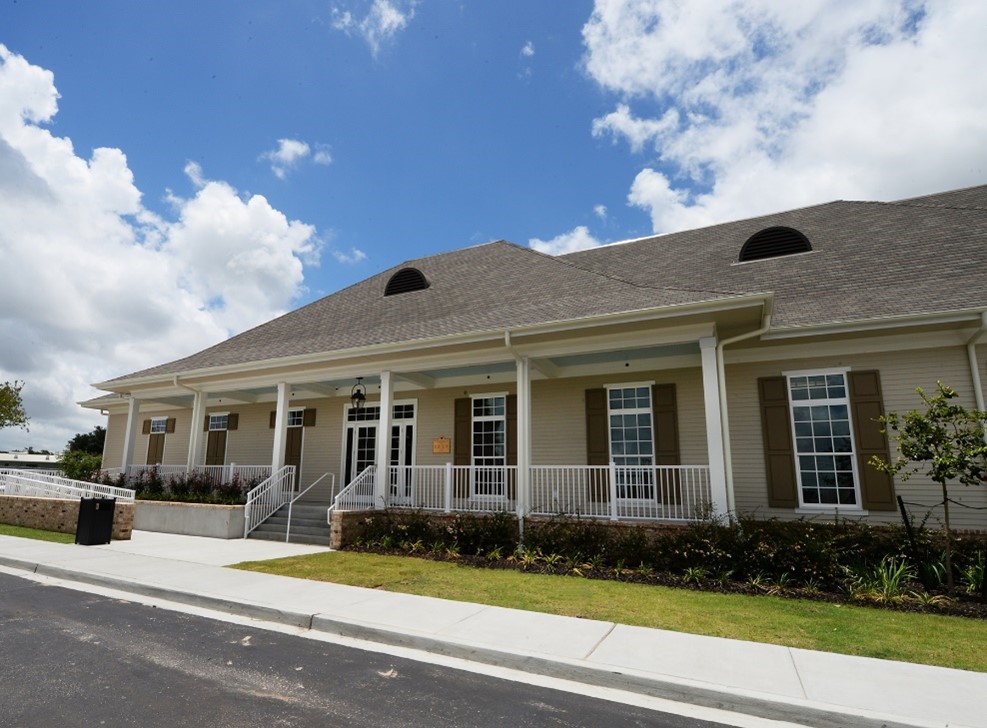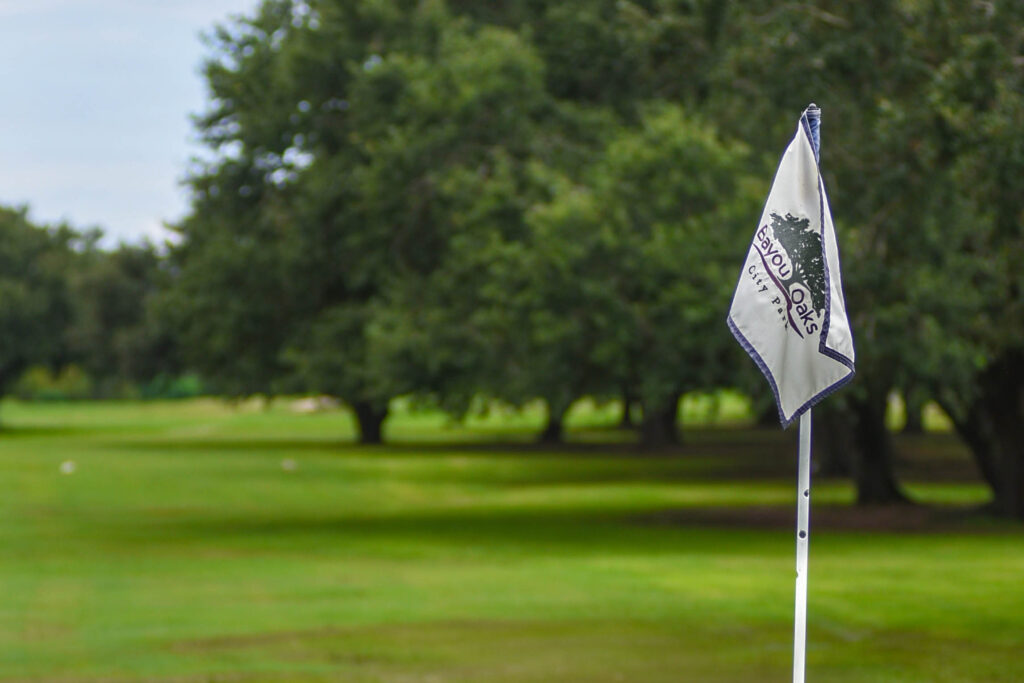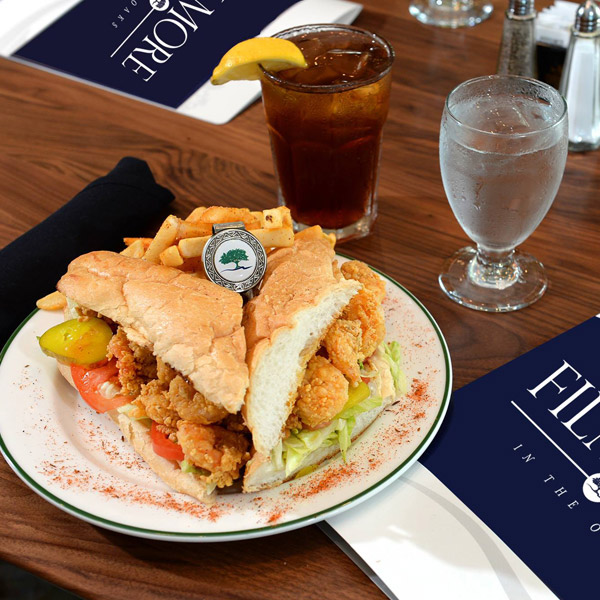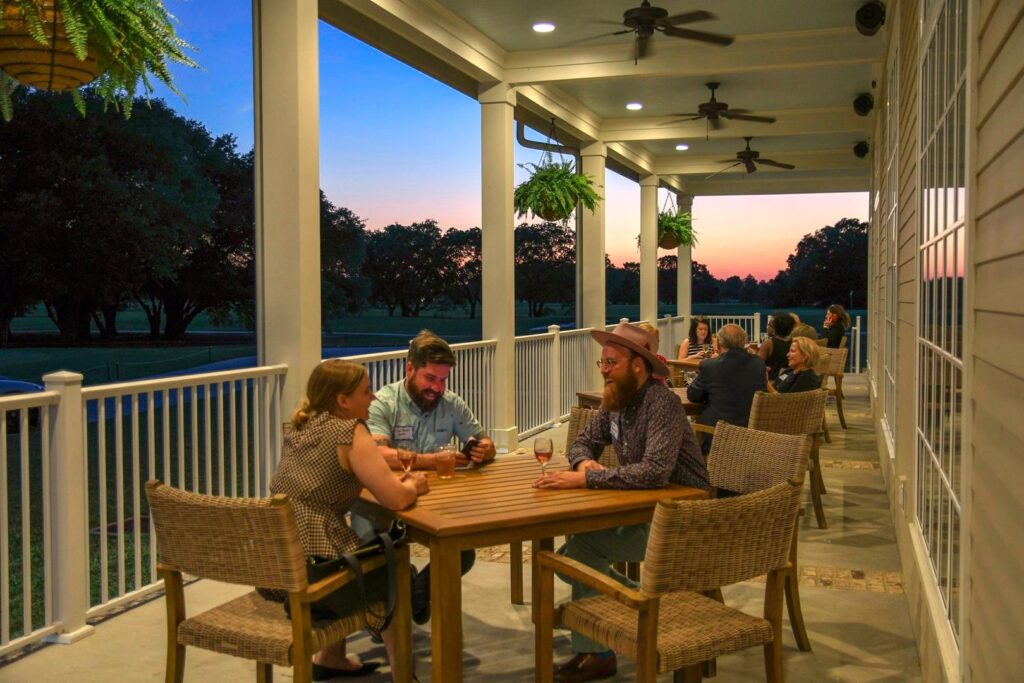Azby Room
The Azby Room is a small meeting space perfect for business meetings and presentations. The room can be accessed from the main hallway or dining room and features a wall of PGA Gulf State Hall of Famers, creating a feeling of importance and achievement. Despite its small, narrow size, it offers a sense of privacy and intimacy. The room is equipped with a TV, making it easy to conduct presentations and other multimedia-based activities. This room is perfect for small and focused meetings, board meetings or intimate corporate events.
- Capacity: 23 (conference-style only)
- Mounted television

